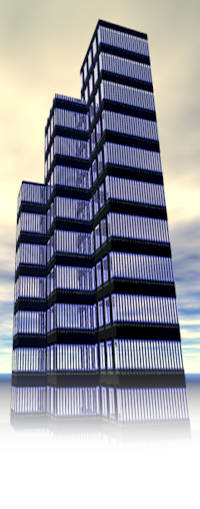ARCHITECTURAL DRAFTING
Course Information:
Prerequisites:
Basic & Autocad Drafting
OR equal
Advanced Autocad OR equal
Required Text: Architecture Residential Drawing and Design Kicklighter GW Press
Supplies: (2-3) 3-1/2 diskettes Double Sided High Density (DSHD)
Optional: 100 Mb Zip Disk or CDWriteable
Drafting Kit
(See additional handout)
3 Ring Binder
NO FOOD OR DRINK IN THE LAB, IT WILL BE TAKEN AWAY FROM YOU.
NO INTERNET
ACCESS UNLESS TEACHER APPROVED.
Course Description:
Students study the planning,
design, and construction of a single family residence. Drafting techniques in the drawing of a set of plans are presented.
The students also study the planning and design of light commercial buildings. The
students are also given the opportunity to do computer assisted drafting. Selected
workplace basic skills and opportunities for student leadership will be integrated throughout the course. The students are
graded in two areas: tests and drawing activities. Cost will consist of the student purchasing some supplies and equipment.
Students completing the Drafting Program may articulate with the Drafting Program at JCCC and may be eligible to receive
college credits tuition free.
Course Objectives:
After completing this
course, the student will be able to:
1. Student Orientation
and Introduction
2. Historical styles
of architecture
3. Characteristics of
design
4. Basic needs and room
planning
A. Living Area
B. Service area
C. Sleeping area
5. Layout and sketch
a basic floor plan
6. Identify and apply
architectural symbols
7. Generate architectural
plans using computer-aided-drafting (CAD) program
A. Floor
B. Plot
C. Footing and Foundation
D. Electrical
E. Climate Control
F. Plumbing
G. Elevations
8. Schedules and Details
A. Door schedule
B. Window schedule
C. Cabinet and appliance schedule
D. Foundation detail
E. Typical wall section
F. Kitchen detail
9. Calculate building
costs
10. Build models to
scale
Methods of Evaluation:
Quizzes
20%
Lab Assignments/Homework
60%
Final Exam
20%
The Shawnee Mission School District grading scale will be used.
