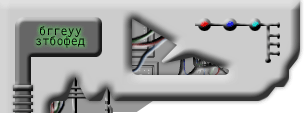ADVANCED TECHNICAL
Course Information:
Credit: 1 Unit
Prerequisites:
Basic & Autocad Drafting OR Equal
Advanced AutoCAD
OR Equal
Architectural
OR Equal
Required Text: Learning
3D Studio VIZ A Tutorial Approach Tickoo McLees GW Publisher
Supplies: (2-3) 3-1/2 diskettes Double Sided High Density (DSHD)
Optional: 100 Mb Zip Disk or CDWriteable
Drafting Kit (See additional handout)
3 Ring Binder
NO FOOD OR DRINK IN THE LAB, IT WILL BE TAKEN AWAY FROM YOU.
NO INTERNET
ACCESS UNLESS TEACHER APPROVED.
Course Description:
This is a course designed
for students who are interested in drafting problems that go beyond Drafting Architectural and Drafting Advanced AutoCAD.
Instruction is planned on an individual basis and the work is arranged according to previous experiences, aptitudes, abilities,
and interests of each student. Cost will consist of the student purchasing some supplies and equipment. Students completing the Drafting Program may articulate with the Drafting Program at JCCC and may be eligible
to receive college credits tuition free.
Course Objectives:
After completing this
course, the student will be able to:
1. Student orientation
and instruction
2. Construction
A. Planning and Drawings
B. Materials
C. Processes
D. Residential
E. Commercial
F. Future
3. Visual Communication
A. Graphics
B. 3-D Modeling
C. 3-D Animation
4. Problem Requirements
A. Complexity
B. Characteristics
C. Working Drawings
D. Meets teacher Requirements
5. Computer Applications
A. Cad Applications
B. Modeling Applications
6. Special Project
A. Research
B. Design
C. Development
D. Construct
E. Presentation
F. Evaluation
Methods of Evaluation:
Quizzes
20%
Lab Assignments/Homework
60%
Final Exam
20%
The Shawnee Mission School District grading scale will be used.

